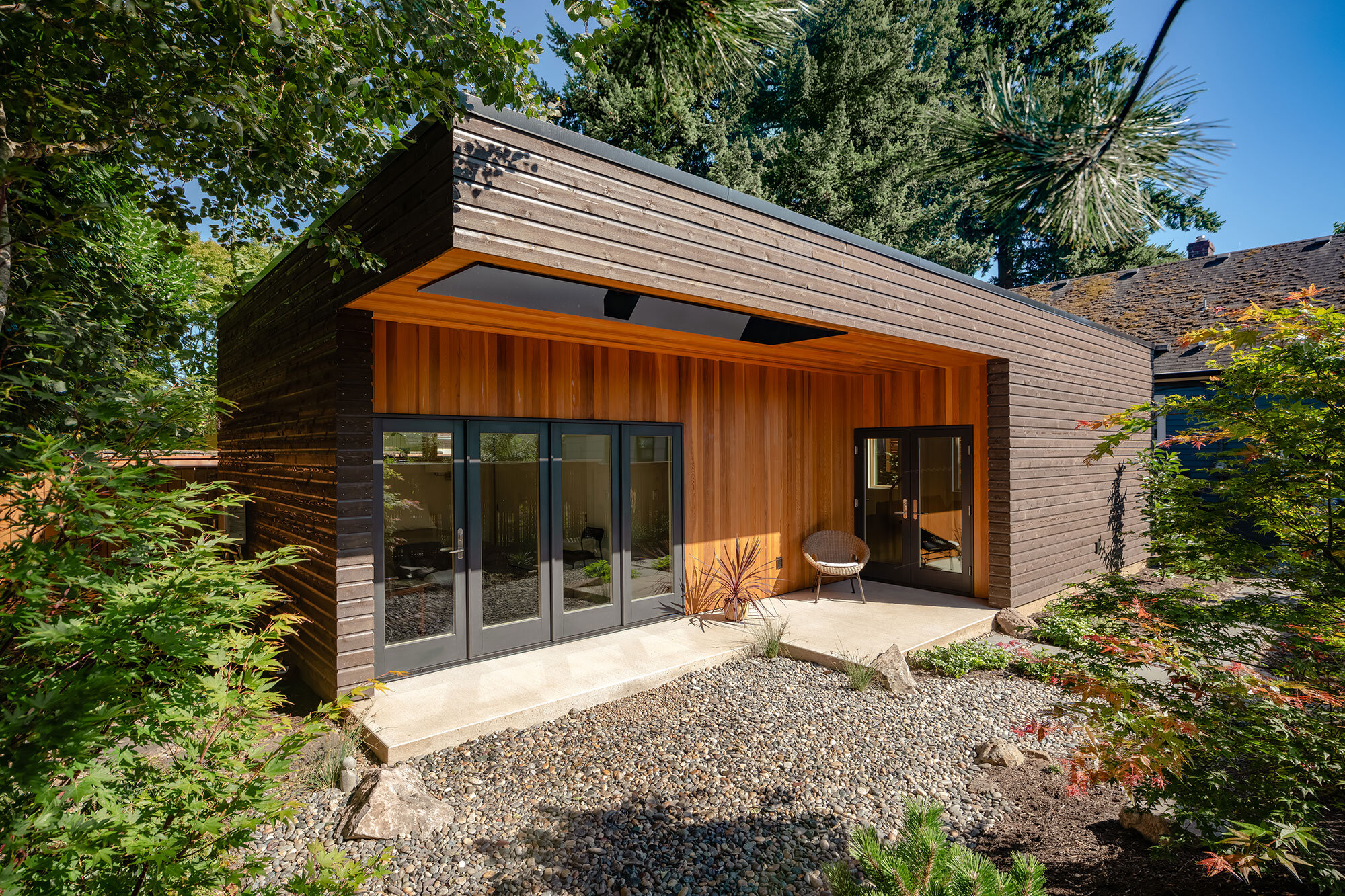If you are considering investing in an Accessory Dwelling Unit (ADU) to maximize the value of your property or generate rental income, you have found the right place. Homeowners like you are an integral part of addressing our housing issues, while ADUs can also be a huge part of building generational wealth. Modern ADU Plans has developed free resources to help you make informed decisions about your ADU project. Along with our ADU Budget Worksheet, we highly recommend downloading our comprehensive ADU Investment Proforma Worksheet.
But First, Why Choose To Build An ADU?
ADUs are on the rise across the US and Canada for good reason. Accessory Dwelling Units help homeowners increase their property value, generate rental income, or provide a space for family members and guests. Many of our cleints even build an ADU for themselves to move into so they can rent out the larger main house. This is especially popular if their kids have grown up and moved off to college.
Not only are ADUs great for homeowners like you, they are also great for our communities. Towns and Cities across the country are facing housing shortages as we have underbuilt housing for decades now. We see this issue manifest in the homeless crisis we see and hear about on the news and in our towns. ADUs can be a great way to add new housing options in an affordable way without leading to sprawl. They are a sustainable way to increase housing supply within our communities.
These versatile structures are cost-effective, environmentally friendly, and can significantly boost the overall value of your property while improving your neighborhood.
Make Informed ADU Investment Decisions
Like investing in other real estate assets, building an ADU requires careful planning and consideration of various factors such as construction costs, potential rental income, financing options, and return on investment. Our free ADU Investment Proforma Worksheet is designed by experts in the field to help you analyze these crucial aspects and make sound financial decisions.
Although small in size, building an ADU is still a significant investment. It takes hundreds of thousands of dollars to build a quality ADU and we want you to spend your money wisely. Specifically, we want you to have a positive return on this investment. You should see cashflow on a monthly basis through rental income as well as an increase in your property value if you ever decide to sell the property in the future. This is why we advise our clients to work through a project proforma and develop a comprehensive project budget at the outset of an ADU project.
The Power of Data-driven Planning For Your ADU
Our worksheet provides a clear layout for inputting your project specifics, including construction costs, estimated rental income, financing terms, and ongoing expenses. By utilizing this powerful tool, you can project your potential cash flow, calculate your return on investment, and assess the financial viability of your ADU project.
What you need to do is some basic research on your local market. Input the going rates for similar sized rental units in your area, research local construction costs, and contact your bank for information on financing options. We can also assit you with answering these questions and filling out the proforma if you need help.
How to Get Your Free ADU Investment Proforma Worksheet
To access this valuable resource and kickstart your ADU investment journey, simply download our free ADU Investment Proforma Worksheet using the short form to the right. Empower yourself with the knowledge and tools needed to make informed decisions and maximize the potential of your property by planning for your new Accessory Dwelling Unit.
Don't miss out on this opportunity to take control of your financial future with an ADU investment. Download our free worksheet today and embark on your path to property enhancement and financial success!
Disclaimer: The information provided in the ADU Investment Proforma Worksheet is for general informational purposes only and should not be considered financial advice or legal advice. Please consult with a qualified professional for personalized guidance tailored to your specific situation.
Invest wisely, invest in ADUs with Modern ADU Plans.
Your ADU Proforma worksheet is complete and you are ready for the next steps?
There are a few ways you can move your project forward after you work through the proforma and make the decision to proceed with building an ADU.
You can hire a designer to help develop a custom designed ADU, purchase a pre-designed ADU plan, or talk to an ADU expert to discuss your ideas and develop a plan. Modern ADU Plans offers all of these options to help homeowners like you achieve your ADU goals.
There are three convenient buttons to the right, each offering you a way to take the next step towards your ADU.



















