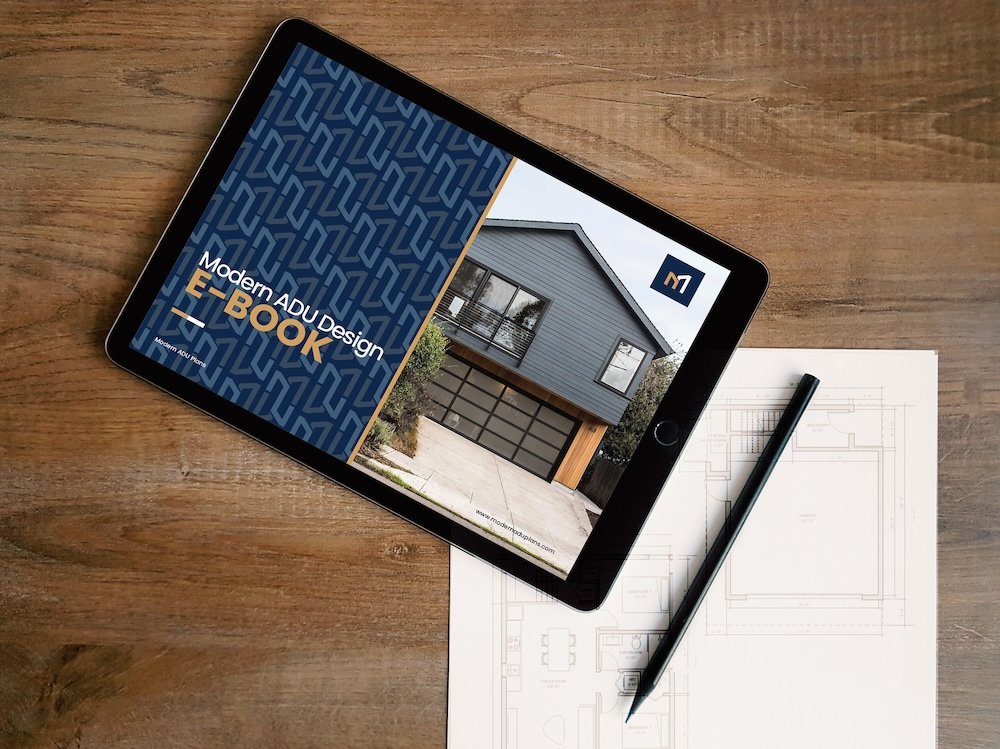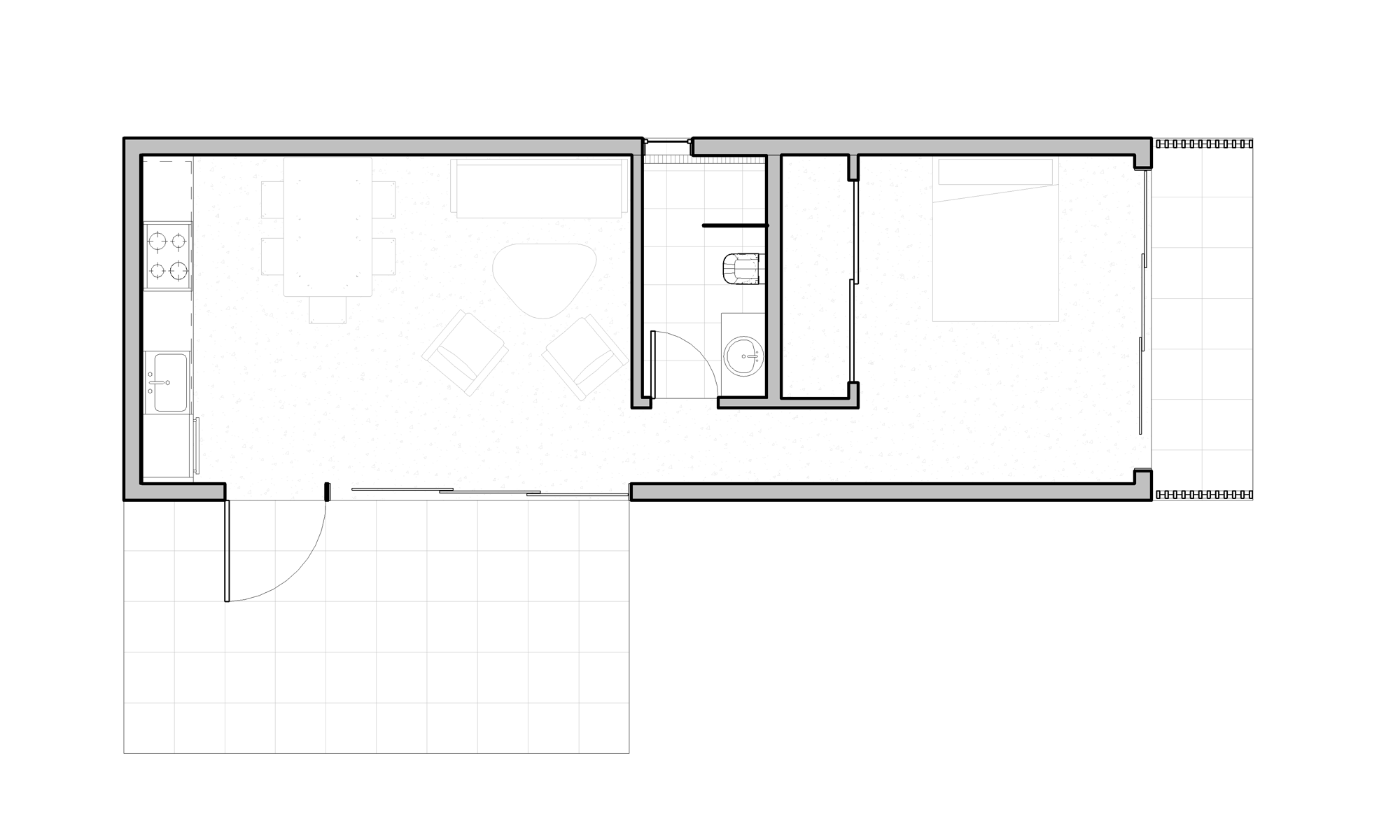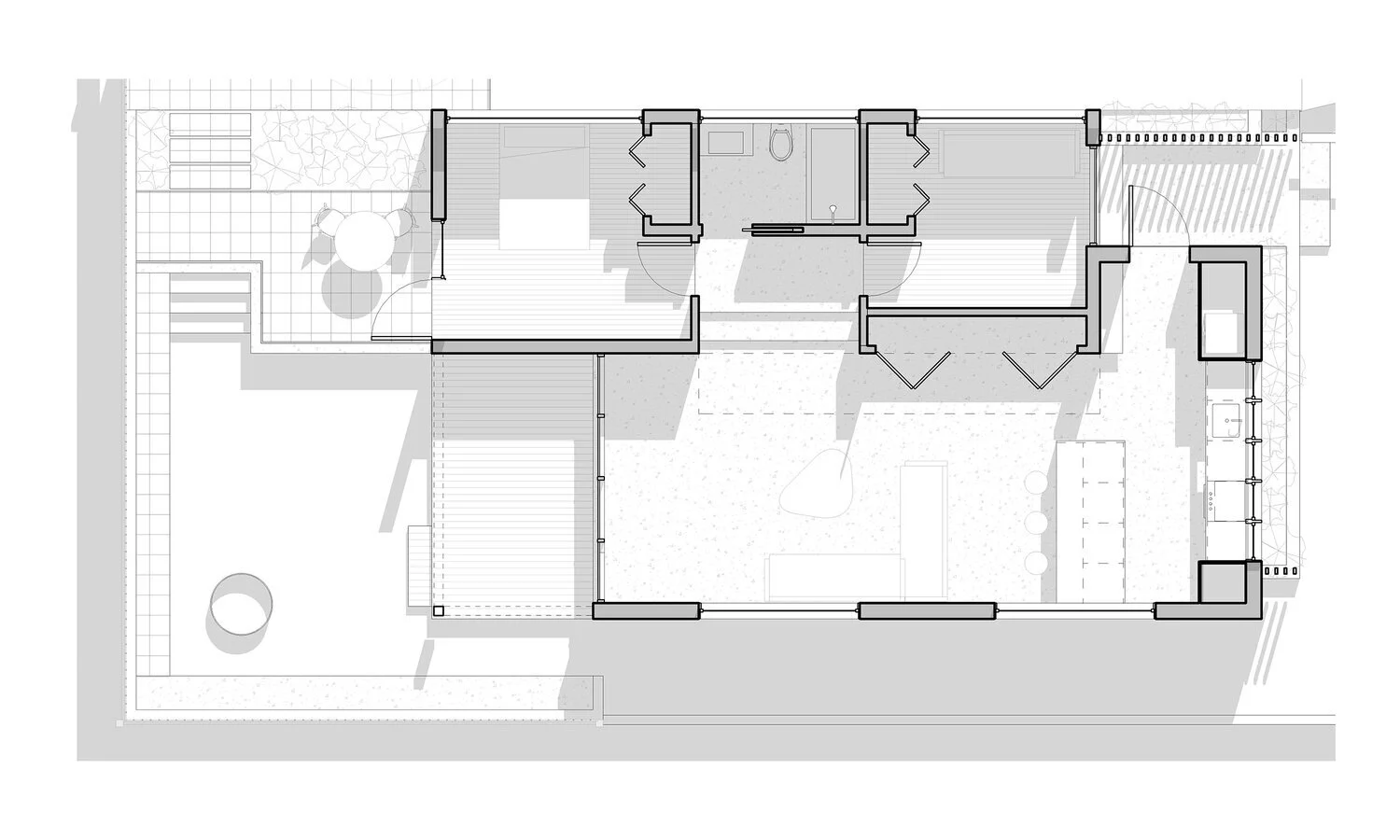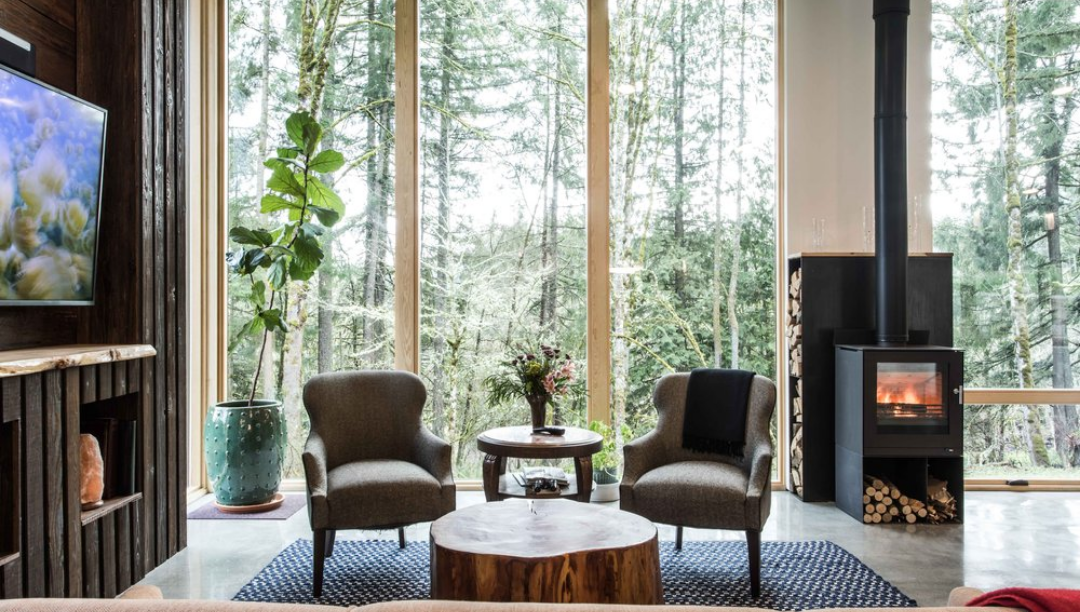Modern ADU Plans E-Book
Modern ADU Plans E-Book
Unlock Your Backyard: The Essential Guide to ADU’s
Dive into the world of ADUs with our comprehensive "Modern ADU Plans E-Book: Schematic Plans." This e-book is a treasure trove for anyone planning an ADU project. It features 20 diverse ADU designs with vivid images and dimensioned floor plans. It's an invaluable resource for selecting the perfect ADU design for your property. Visualize how your future ADU can look by reviewing some of the best designed ADUs around.
Rich Content:
20 ADU Designs: A wide array of styles, each with a unique appeal and layout, catering to various tastes and needs.
Detailed Plans: Includes floor plans with precise dimensions, clearly showing what each design entails so you can image the use of the ADU before you begin.
Practical Use:
Project Kickstart: An excellent tool to begin your ADU project, offering inspiration and clear direction. Take the guess work out of your ADU project.
Design and Build Aids: These are ideal for showing to designers and builders to discuss adaptations and get preliminary cost estimates.
Added Value:
Risk-Free Purchase: Each e-book purchase comes with a $250 discount coupon, which applies to for any complete ADU plan set from our collection. (Making the ADU e-book FREE!)
Don’t hesitate. Get your ADU ebook today!





























