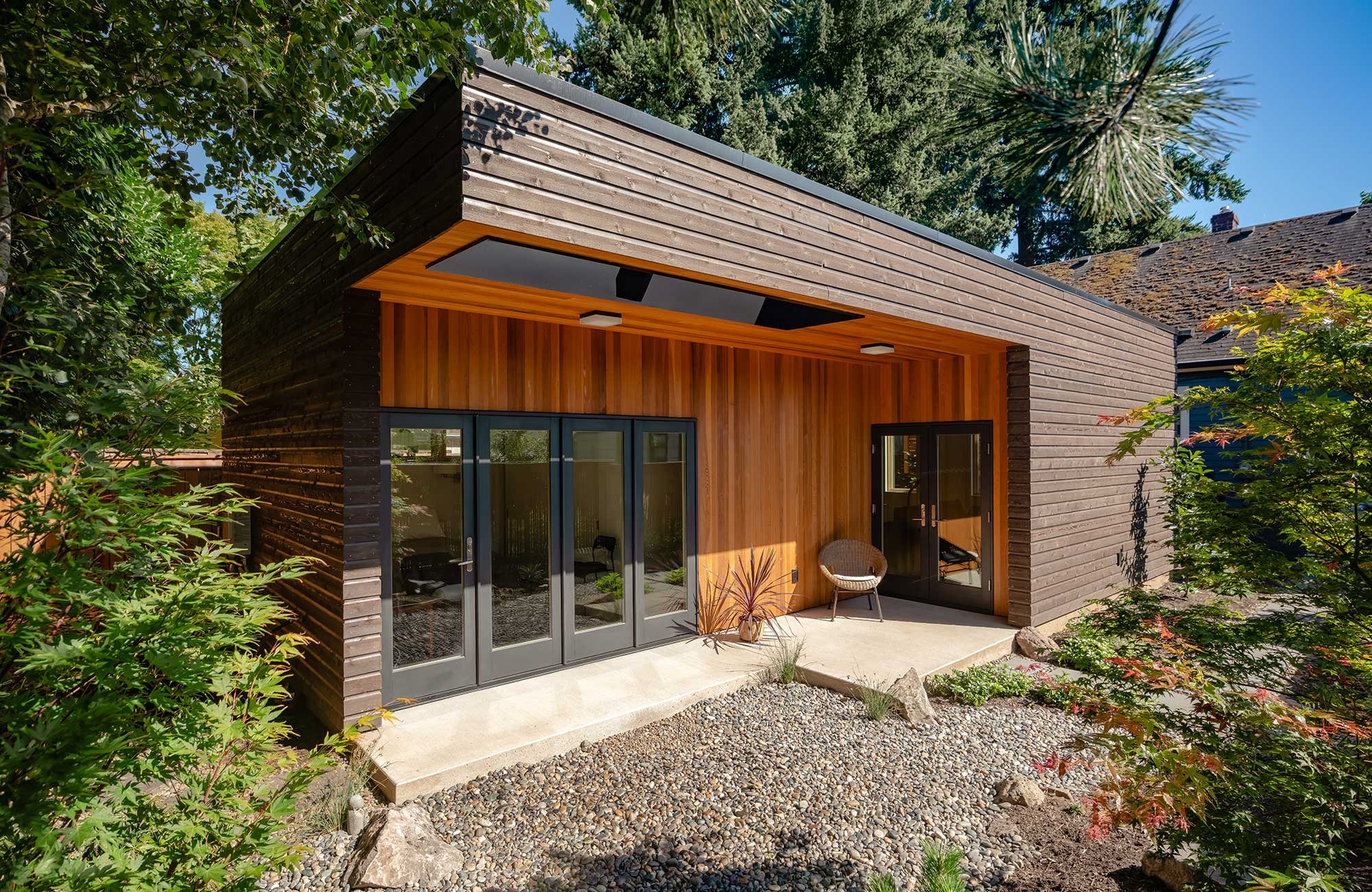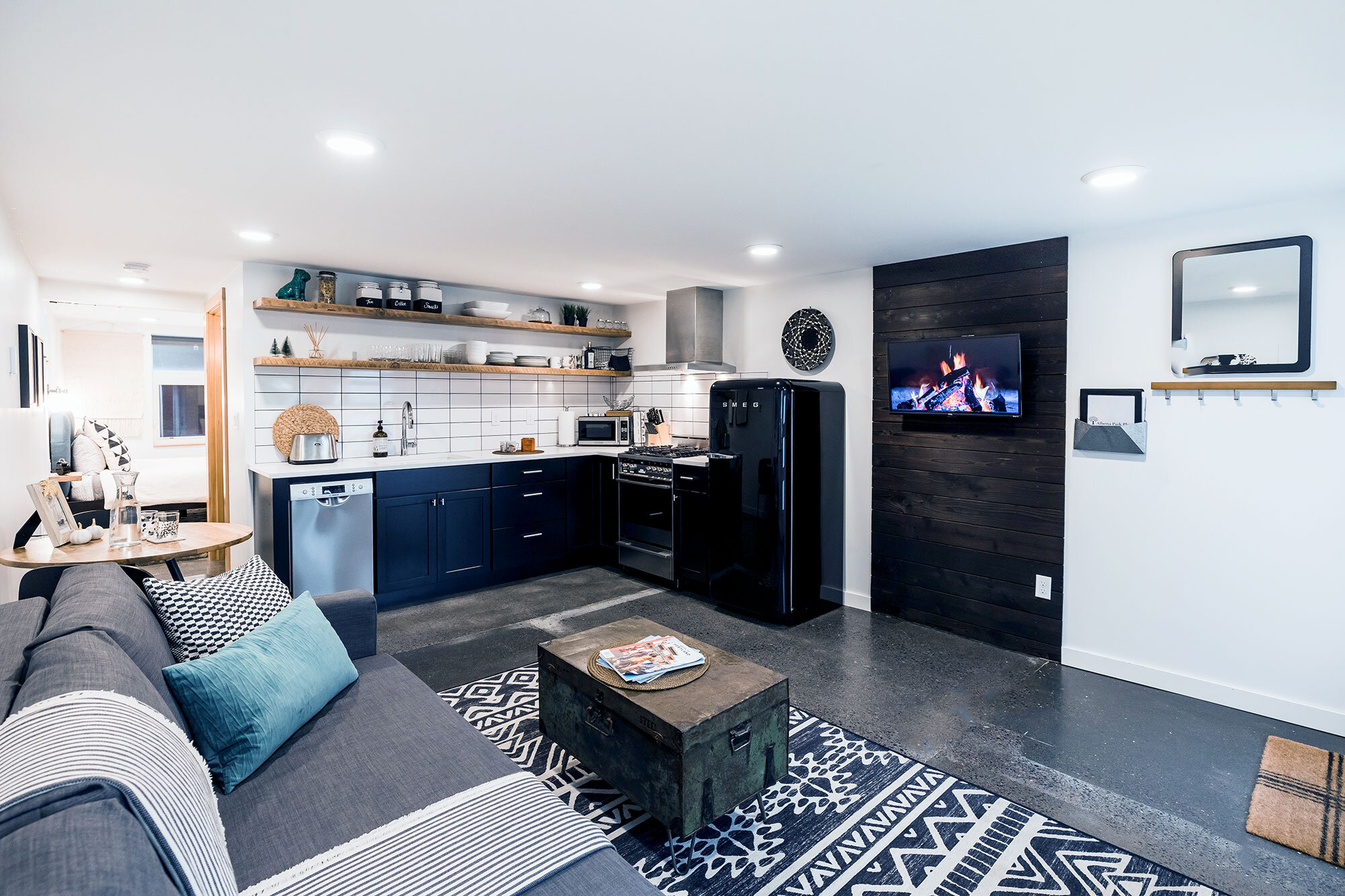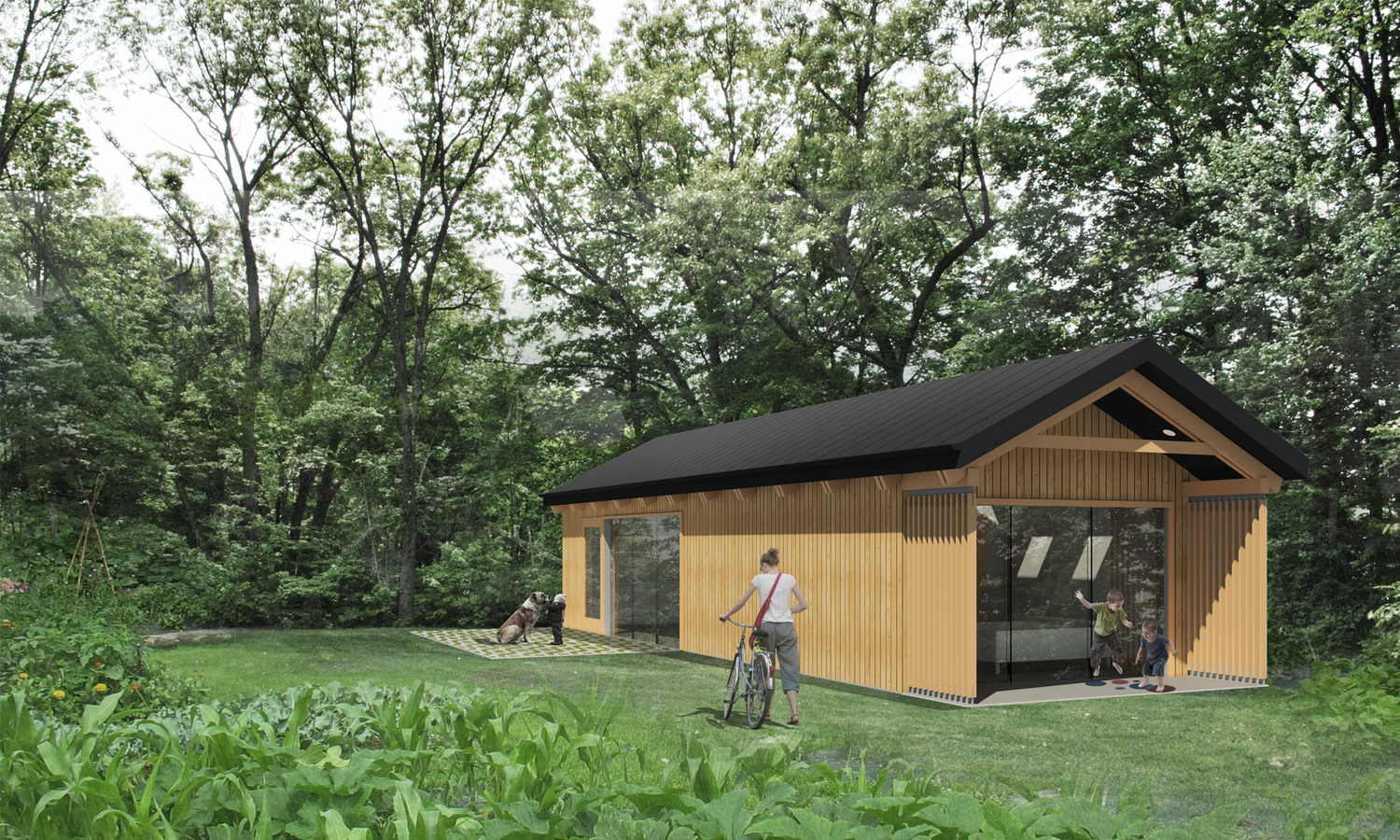When embarking on the journey of constructing an Accessory Dwelling Unit (ADU), choosing the right financing option is paramount. Rushed or poorly planned decisions could lead to financial repercussions and lower return on your investment. In this guide, we'll explore the best ADU financing options based on various scenarios, helping you align your financial strategy with your unique circumstances.
Your Financial Situation
Understanding your financial situation is crucial for making informed decisions about your future. By taking the time to assess your income, expenditures, savings, and investments, you can gain clarity on where you stand and chart a path toward your financial goals. Whether it's creating a budget, clearing debt, or planning for retirement, a comprehensive understanding of your financial landscape is the foundation for a stable and secure future.
Your Equity Position
Before delving into financing specifics, it's crucial to assess your equity position. Equity, the portion of your existing home that you own, is the linchpin for various financing avenues. High equity broadens your options, and calculating it involves subtracting your mortgage balance from your home's value.
Example: If your home is valued at $500,000 based on the local real estate market, and you have a remaining mortgage balance owed of $150,000, your equity is $350,000.
The advantage of having a lot of equity is you can potentially do a cash-out refi or a Home Equity Line Of Credit, also known as a HELOC, to help finance an ADU project.
Your Credit Score
A good credit score is your ticket to favorable financing terms. The higher your score, the less risk you pose to lenders, potentially resulting in lower interest rates. A credit score between 670-739 is considered "good," with higher scores being more attractive to lenders. If your credit score is too low banks or other lenders may not approve you for a loan, limiting your options to finance a project.
Your Income
Your income or salary influences your Debt-to-Income (DTI) ratio, a key factor for loan eligibility. Lower debt and higher income enhance your chances of qualifying for certain loans. It is also worth tracking some recent trends in terms of what banks - and especially the federal government - will take into consideration as income to help back a loan. Specifically, there is new regulations that allows the future revenue from renting an ADU to be counted as part of your potential income, resulting in more people qualifying for loans to build ADU projects. Ask about this when you talk with your bank or loan broker.
ADU Financing Options If You Have High Equity
Home Equity Line of Credit (HELOC)
We briefly touched on this earlier. For those with high equity in their property, a HELOC is a versatile option to fund adding an ADU. It leverages your home's value, providing a credit limit based on your equity. The more equity you have, the greater your potential funds. Typically HELOCs will allow you to leverage up to 80% of your home’s appraised value.
For Example: Using the situation we described above, with a home appraised at $500,000 and a $150,000 mortgage balance, 80% of your appraised value yields a total debt amount of $400,000. You already have $150,000 on your mortgage balance so you could take out a HELOC with a balance of $250,000 that can be used on your ADU project.
Cash-Out Refinance
In a cash-out refinance, homeowners can refinance for more than they owe, receiving the difference in cash. It's a way to convert home equity into funds to be used on other projects. Sometimes a bank could even calculate what the value of the property would be after the ADU is built, giving you more flexibility on how much you could take out.
The down sides of this approach is you are basically taking out a new mortgage, so you would be resetting to payment schedule for another 30-Term (assuming you do a standard 30-year fixed mortgage).
ADU Financing Options If You Have Low Equity
Construction Loans
For those with low equity, construction loans evaluate the property's future value post-ADU completion. It allows borrowing against the anticipated value increase.
Example: A home worth $500,000 without an ADU might appraise at $700,000 after the ADU is built, allowing a loan of up to 80% of the increased value - so a loan of $560,000.
The challenge here is that you will have to bridge the difference between the loan you can take out and the cost of building the ADU with additional funds - ideally cash.
Personal Loans
Personal loans, obtained from lenders, offer flexibility. They have fixed interest rates and repayment terms, with your credit score influencing the interest rate offered. There is no limitation on what Personal Loans can be used for.
However, be careful here. Personal loans often have higher interest rates the mortgages or HELOCs, and sometimes have variable interest rates which can be risky. And if you aren’t able to make regular payments it can negatively impact your credit score for many years.
We recommend only using personal loans on smaller amounts to maybe bridge between another loan product and the final cost of construction on your ADU. Ideally, you can avoid these altogether.
Rehabilitation Loans - FHA 203(k)
This FHA loan aids in purchasing a home while financing significant renovations. It's suitable for ADUs, offering a single monthly payment for both mortgage and renovation costs. Typically this would be used if you are planning on purchasing a new house and building an ADU on that new property at the same time.
ADU Financing Options If You Have A Good Credit Score
Traditional Bank Loans
Banks, offering low-interest loans, are a standard choice. However, stringent requirements, collateral, and a time-consuming application process are factors to consider. Interest rates are also currently high based on recent history so you may end up refinancing in the near future. There are fees associated with taking out a loan as well as refinancing, so calculate those as part of the analysis of the total loan costs and the return on investment of your ADU project.
Hard Money Loans, or Peer-to-Peer Lending
Cutting out financial institutions, peer-to-peer lending connects borrowers directly with investors. Your credit score will influence the interest rate you will receive. These sorts of loans tend to have much higher interest rates than banks or mortgages, and often the repayment period is much shorter. These are often used to get cash quickly to start construction with the goal of refinancing the project into a more traditional mortgage within a year or two and paying back the full Hard Money loan. It is not advised to carry these loans for a long period of time as the interest payments can cause financial hardship.
ADU Financing Options If You Have A Low Credit Score
Secured Loans
Secured loans, requiring collateral, are easier to qualify for and often have lower interest rates. However, defaulting may lead to the loss of the collateral asset. For example, you may use stock investments or some other asset as collateral but if you default on payments those assets would be lost.
Government Assistance Programs
Government programs, like homeownership vouchers, could assist in financing ADUs even with low credit scores. Check out the federal and state programs in your area to see if there are any that are applicable to your situation.
ADU Financing Options for Limited Income Scenarios
Grants and Subsidies
Grants and subsidies offer awarded money without repayment requirements, supporting various projects, including ADU construction. These are growing across the country as more and more governments are seeing ADUs as one part of the solution to housing affordability challenges. New York State just announced that they will cover the costs of ADUs as part of a trial period. California also has grant programs to help cover the up front soft-costs aspects of an ADU Budget, which are the design and permitting fees. These programs can give a huge boost to making your project affordable so definitely research what programs are available in your area and what the qualification requirements are.
Shared Equity Programs
Shared equity programs make homes more affordable, offering below-market prices or subsidies in exchange for future limitations on resale. I have seen some of these instigated in the Portland area but they aren’t as wide spread. They also may limit what you can do with your ADU in the future in terms of rental prices, who the renters are, and what you could get if you sell the property in the future. Make sure your read all the terms and conditions very carefully to know what you are getting into. Often it would be a better long-term investment to pay the full cost of an ADU rather than giving up future value.
















