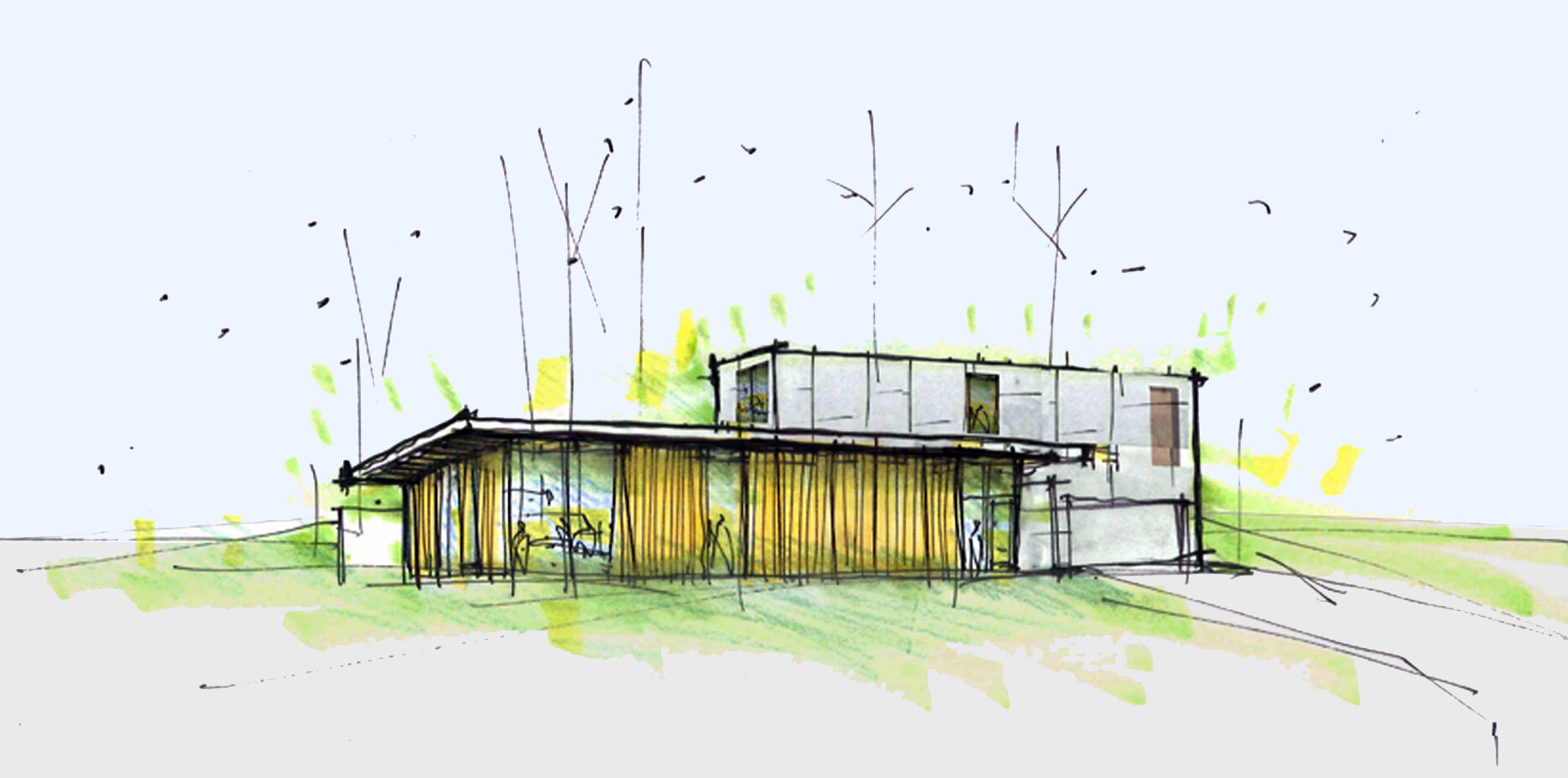The Schematic Design phase of our design process is similar whether we are working on a small ADU or a large custom home. This is when we guide you through the development of the look and feel of your project. Design can be a lot of fun and the Schematic Design phase is a dynamic, collaborative process between our design team and you, the clients. Typically, we develop up to three conceptual designs to discuss various options to meet your goals and ideas. These conceptual options will include a site plan, floor plans, elevations, building sections, sketches, and the layout of the interior rooms such as bathrooms, bedrooms, kitchen, and living areas, to describe how the custom home or ADU would look and how you would use the spaces.
Presentations and graphics
In order to describe the design intent we use a range of architectural drawings and graphics to visualize various aspects of the project. You may be familiar with floor plans, but we use other drawings as well, in order to help us describe our ideas and demonstrate how the project will work and what it will look like. This includes hand sketches, computer generated perspective drawings, plans, sections, and elevations. We also often use precedent images to help you better visualize what the end result could look like. In some cases clients even ask us to build physical models to visualize what the building will look like in three dimensions.
Design is a dialogue
We share our drawings and graphics with you and also hold a series of meetings throughout the schematic design process to present what we came up with and describe how it addresses your needs and responds to your aesthetic preferences and project goals. These meetings typically start out with us presenting the work we developed, but ultimately they are collaborative work sessions, where together we edit and refine the design ideas with your feedback and input. These early discussions help us refine the design until it arrives at a design that you love.
One of the questions we often get asked by prospective clients is how they can know they will like the design we create without seeing it before they hire us. It is this design dialogue that makes us confident that each of our clients will like the design of their project. We don’t work in a vacuum and we don’t impose our design ideas on our clients. Design is an iterative process that takes your goals and ideas and couples that with our expertise and guidance to guide the project to the ideal design for the specifics of your needs. The Schematic Design phases is where we work together to craft a beautiful and functional home.
Revisions and adjustments
Once the preferred option is developed in our design meetings, the design team will refine the design to address your ideas and feedback. We make adjustments to the floor plans and location on the site, and start adding details for room layouts and ideas for materials. During the revision process we give you additional opportunities to talk through the function of each space, how the flow works from room to room, and how the project relates to the existing conditions of your property. We also discuss the big ideas for materiality, views, systems, and other elements of the building that could impact the details and cost.
With the feedback and information from these revisions and adjustment conversations the design team will do one final round of revisions to dial in the design to the final option that will be the bases for the next phases of the project.
Additional work during this phase
Above we described the process that we guide our clients through on the design side. However, there is other work that needs to be carried out during this phase by other experts and consultants. Here are some of the things to expect.
Surveys
A survey by a licensed surveyor is required for all new construction projects. We will help identify a licensed surveyor in your area and you will contract directly with them to create a detailed topographic site survey. Often this work starts during the predesign phase but needs to be complete before we dial in the final schematic design option.
Budget Development
When the final schematic design option is decided upon it is a good time to get a rough estimate for the cost of construction. We recommend that the client engages a general contractor at this phase of the project who can create a construction estimate and collaborate with us during the following phases to further develop the design and meet the stated budget. We can help you select a contractor for this estimate work.
Perspective sketch for a sustainable custom home outside of Portland, Oregon.


