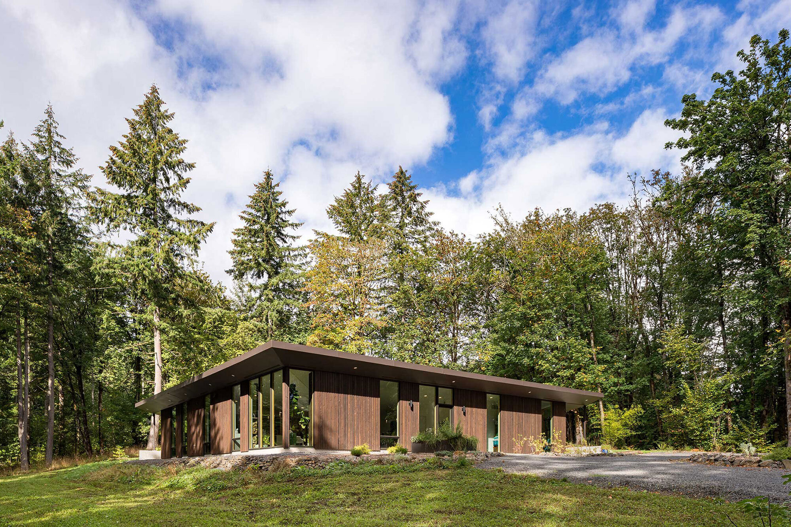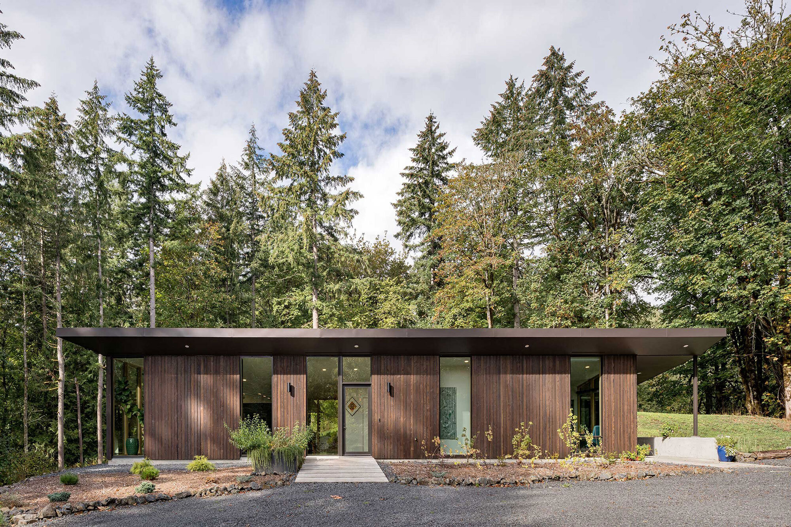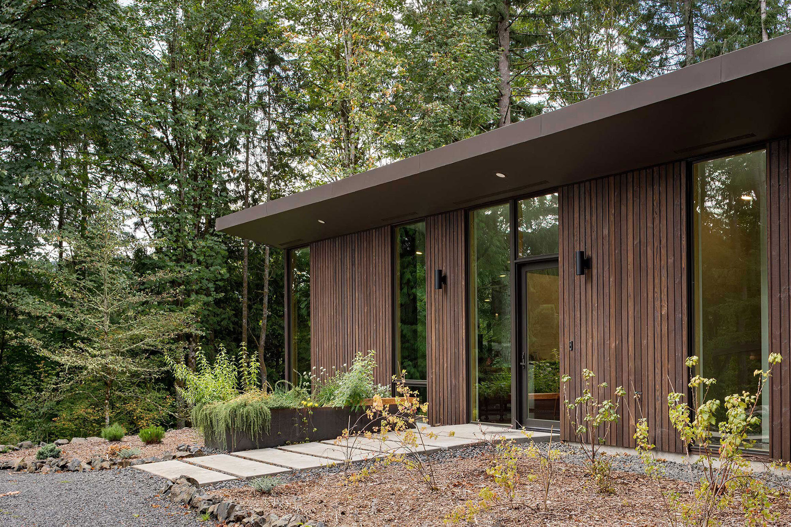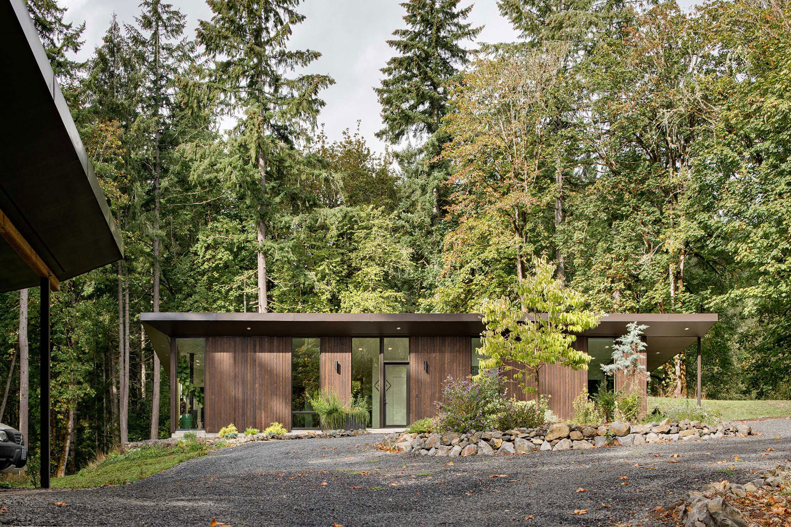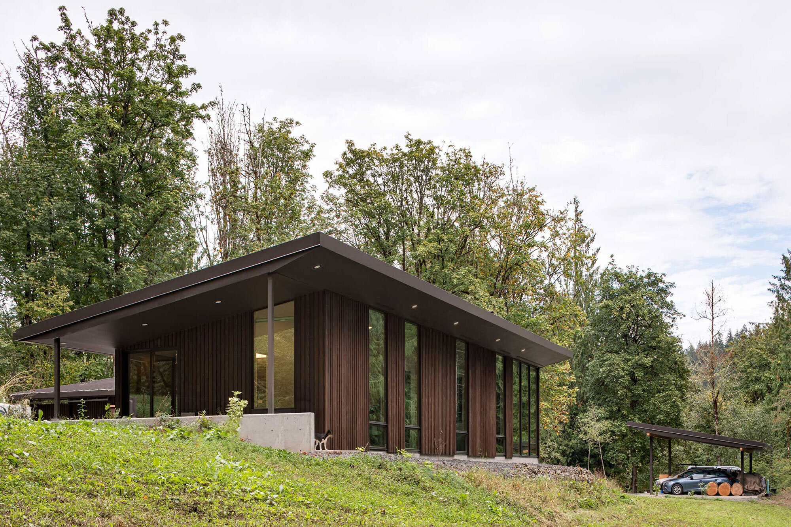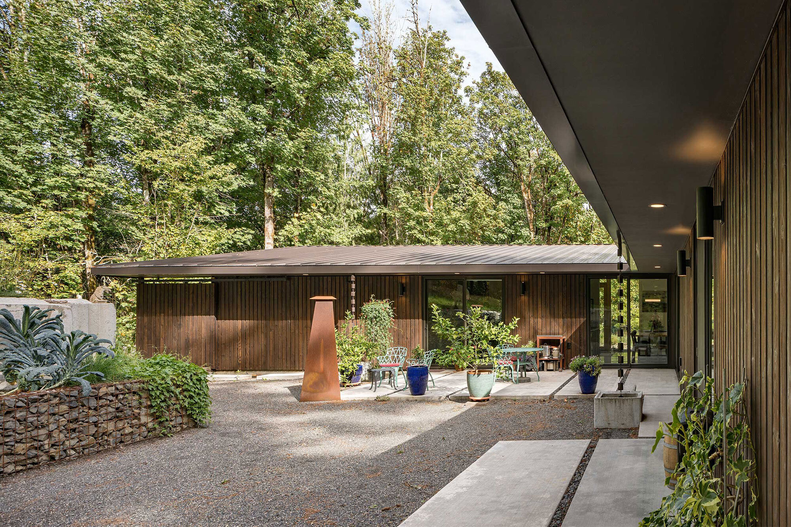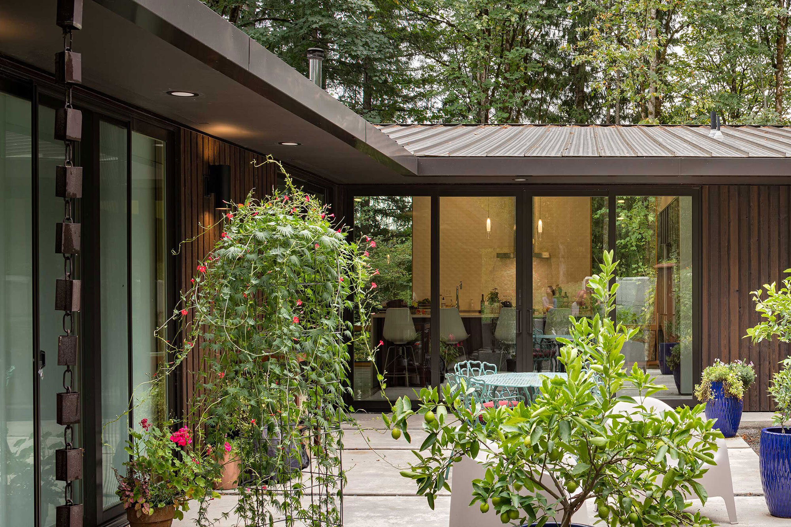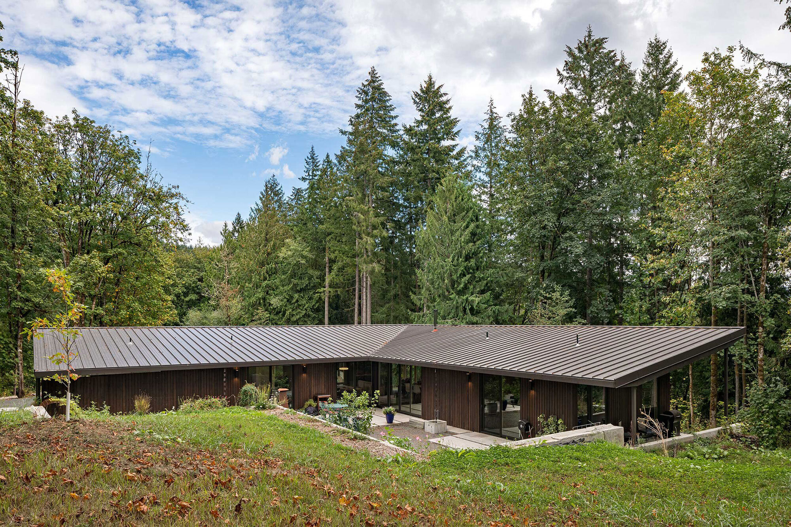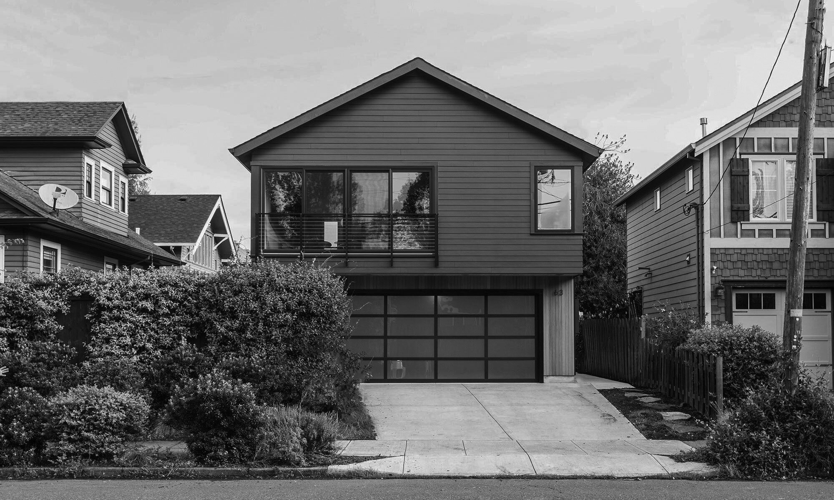There is a lot of misinformation out there regarding what is an appropriate design cost for ADU Projects. Hopefully this post will help cover some aspects of this debate so you can better budget for your project.
When embarking on an Accessory Dwelling Unit (ADU) project, one of the critical decisions you'll face is determining the appropriate design fees for professionals to help you with your project. As an experienced ADU designer, I've had the privilege of working on numerous ADU projects across the country, and I firmly believe that investing in professional design services is the cornerstone of a successful outcome.
In this article, I'll provide a comprehensive perspective on design fees, focusing on why allocating 10-15% of your project budget to these services is not only reasonable but often a prudent investment in your ADU project.
If you read forums or facebook posts asking about ADU design fees and people are saying that $10,000 or more is expensive be very skeptical. If you are paying below $10,000 for designer services I would be very nervous about the quality of work you are getting or the experience level of the designer. Yes, there are designers out there willing to work for cheap prices, but you will also be getting cheap service. Remember, you get what you pay for.
1. The Value of Professional Expertise:
Architects and experienced ADU designers bring a wealth of expertise to ADU projects. From understanding local building codes and regulations to creating sustainable, efficient and aesthetically pleasing designs, our knowledge is invaluable.
ADUs require careful planning to maximize space, ensure structural integrity, and meet safety standards. By allocating an appropriate percentage of your budget to design fees, you're not just paying for drawings; you're investing in the peace of mind that comes with knowing your project is in capable hands. You are making an investment. And like other investments it will pay off in the long run.
2. Tailored Solutions for Your Needs:
Quality designers don’t provide one-size-fits-all solutions. Instead, we build expertise in particular project types over years of studying, and practicing. We then work closely with you to understand your unique needs, preferences, and vision for your ADU, and draw on our experience to deliver a high quality design.
The design process is a collaborative effort, where your input is integrated into every decision, ensuring that the final product aligns with your goals and the specifics of your property. The level of customization and attention to detail that an architect or experienced designer can provide justifies the fees associated with their services.
3. Navigating Regulatory Challenges:
Local regulations, zoning requirements, climate variables, site conditions, and building codes can be complex and vary significantly from one property to another. Experienced designers are well-equipped to navigate this maze.
By working with a professional, you reduce the risk of costly mistakes, delays, or design revisions that may result from non-compliance. This ensures your project proceeds more smoothly, saving both time and money in the long run. And even when a designer runs up against regulatory hurdles, they know how to research codes, talk with staff at the building department, and negotiate their way through the approval process.
4. Maximizing Your Investment:
A well-designed ADU can significantly increase your property's value. By allocating 10-15% of your project budget to design fees, you're not just paying for the design itself; you're investing in a more valuable asset.
A thoughtfully designed ADU will attract tenants more easily, potentially increasing rental income and reducing vacancy time.
For homeowners, the value of your property will rise, ensuring that your investment pays off. The initial investment in design may sound like a lot, but it’s actually a very small part of the overall project budget, and even smaller part of the lifecycle cost of your project. For most ADUs, the design fees will be offset with only 6-12 months of rental income. This doesn’t even take into account the increase in your property value.
Considering ADUs can last decades, design is a tiny investment to make in a long term appreciating asset that can cashflow on a monthly basis.
5. Long-Term Savings:
Professional designers don’t just think about the immediate construction phase but also about the long-term sustainability of your ADU.
They can incorporate energy-efficient design elements that lead to lower utility bills and reduced maintenance costs. This can translate into significant savings over the years, offsetting the initial design fees and contributing to the overall financial viability of your ADU project.
Often these lifecycle savings can be multiples larger than the initial design fees. Wouldn’t you spend $25,000 to hire an experienced designer now to save $3,000 to $4,000 in maintenance and utility costs per year over 20 years? Design fees can easily cover themselves when taking a long term view of your ADU project.
6. What is an Appropriate Design Fee:
We have referenced 10-15% a few times in this article and I think it is a good range to roughly estimate what the fees should be for your ADU project. As you are setting your overall project budget it would be wise to pencil in fees in that range. The percentage can vary depending on the quality of the designer (higher fees often mean more experienced, better designers!), the complexity of your project, and the overall scope of work you ask the designer to handle for you.
This percentage range probably translates into an actual fee in the $20,000 to $50,000 range based on average costs of detached new construction ADU projects these days. We find that most ADUs come in at between $200,000 and $400,000 with some fancier, more luxurious designs coming in even higher than that.
This might sound like a lot of money, but like we discussed above, think of design as an investment, not a fee. You are hiring an expert to guide you through the process, help you make the best decisions for your project, and to be an advisor who has your best interest in mind as they work on your project.
Investing in design is money well spent. I even argue that the higher the design fees the better your project will come out. With higher fees you will get to hire a more experienced team, you will get more attention, and that expert design team can spend more time working to make your project a big success.
7. Start With A Total Project Budget (Design Fees Are Not An Added Cost):
Too many people take the viewpoint that the cost of hiring a designer is an added fee increasing their project cost. You may look at design as a place that you can save money. This is the wrong viewpoint.
Begin by developing a total amount you are willing to invest in your project. Say it is $300,000 all-in. Now you work backwards from that number to break down your budget into different buckets.
Say there are $10,000 in estimated permit fees. Investing in a expert design team runs $30,000. Add $4,500 for structural engineering, $5,000 for a survey, and $500 for title 24 report. That is a total soft cost amount of $50,000, which leaves a construction budget of $250,000 for the ADU itself. You should be able to get a high quality ADU designed by a team of experts all within the total project budget.
Looking at the chart below, you can see how small the design fees actually are in the context of the total project cost.
In conclusion, while design fees for your ADU project may initially seem like an added cost, they are, in fact, a prudent investment in your project's success. Allocating 10-15% of your budget to design fees ensures you receive a customized, code-compliant, and aesthetically pleasing design. The expertise, tailored solutions, and regulatory know-how that an experienced designer provides can save you time, money, and stress in the long run. Moreover, a well-designed ADU can increase your property's value and generate long-term savings, making it a sound financial decision. So, don't hesitate to invest in professional design services; it's an investment that pays dividends in the quality and value of your ADU project.



