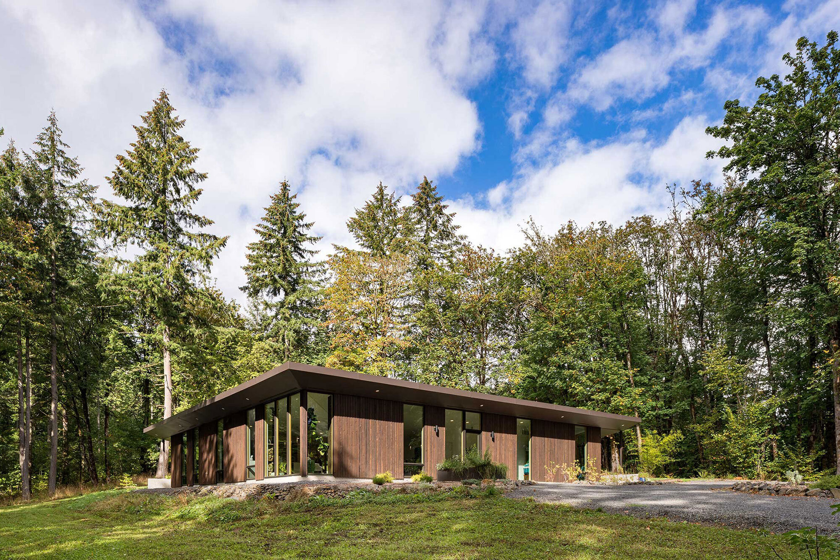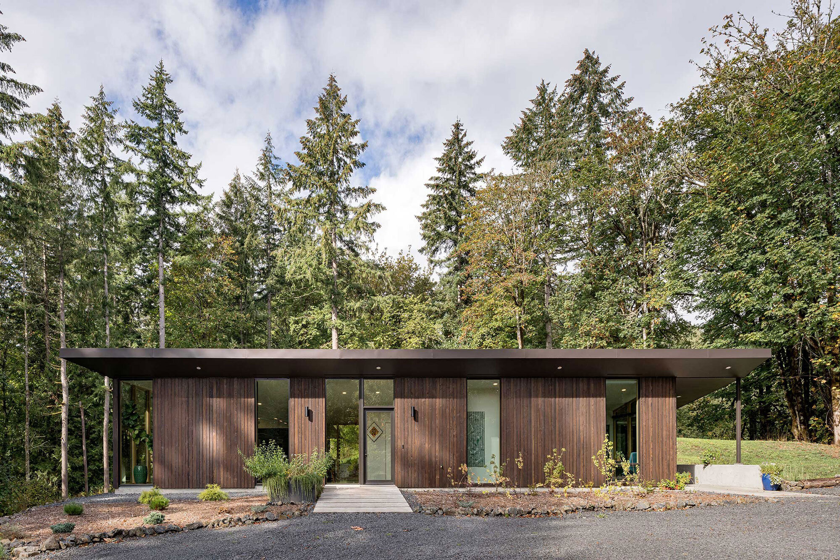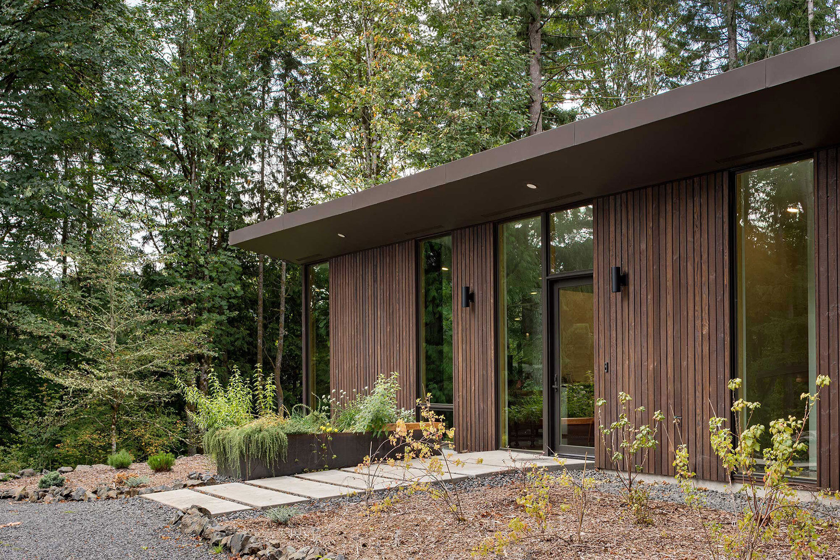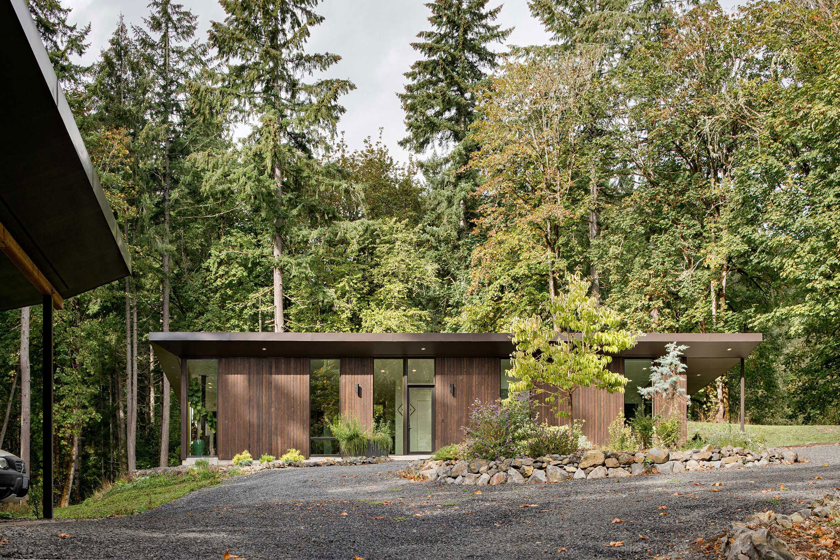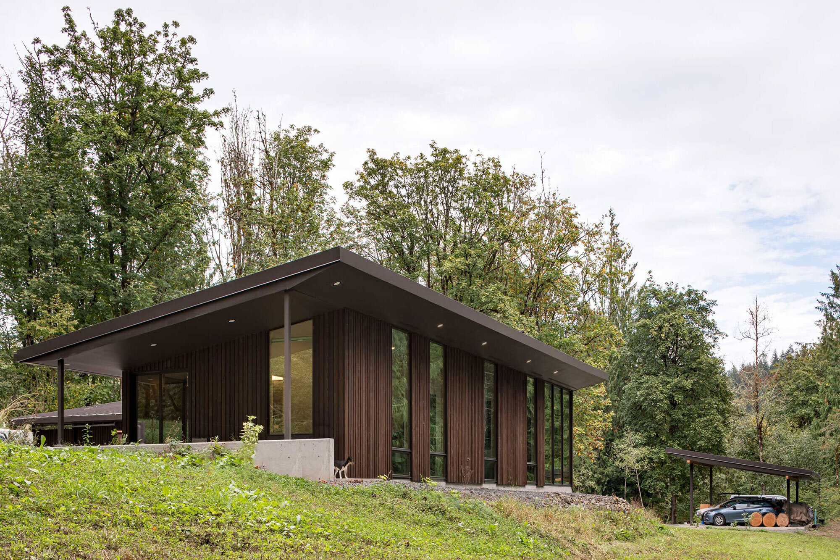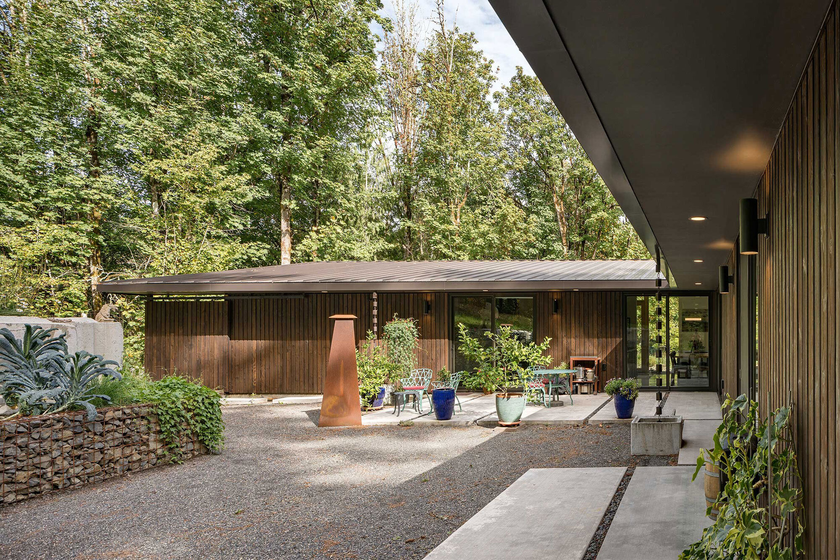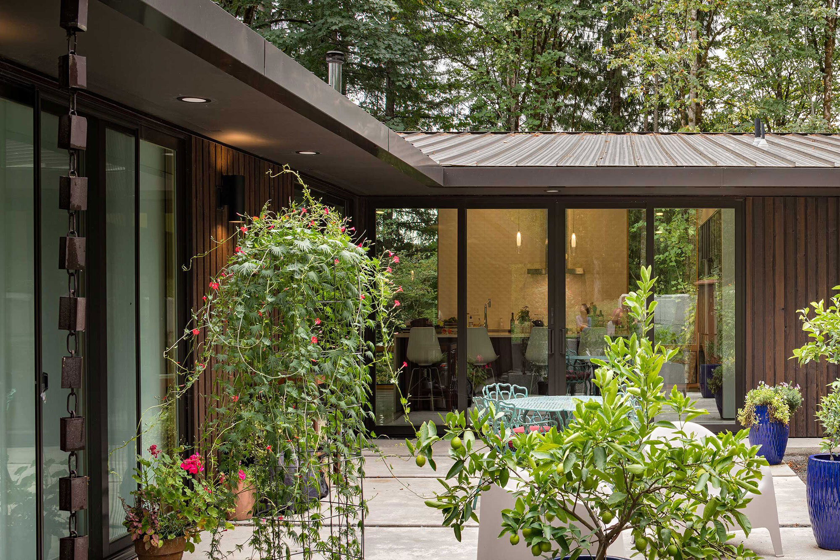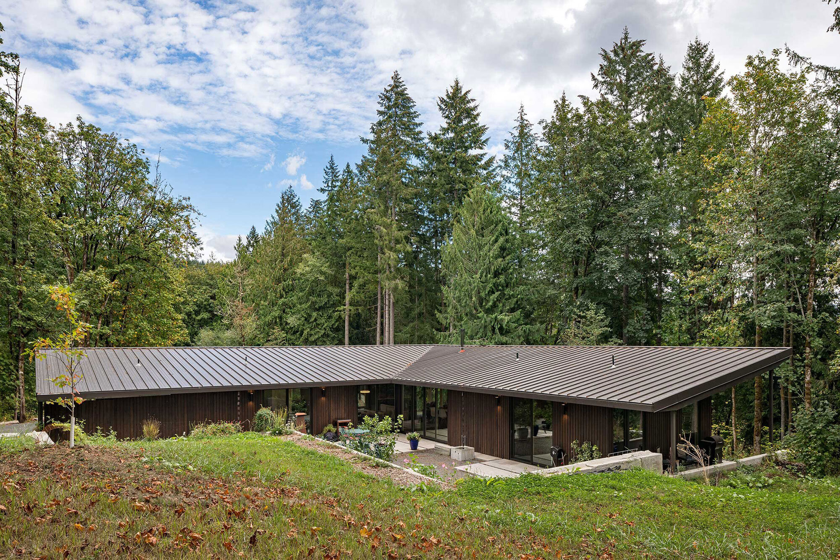How does the design process work?
We have a set design process that we lead you through in order to deliver the best results. We break down each project into 5 phases so there is a clear and predictable path that each project moves along. We have outlined this process in detail in another post. Click the button below to learn more.
How long does it take to design a Custom Home?
This can vary greatly from project to project depending on the specifics of the property, the size of the home, and the clients. If you can make decisions relatively quickly we can design a home in 6-9 months. If you want to take your time and deliberate longer on decisions than a 1-year design timeline is a good rough estimate. Keep in mind, this is for the design work. The permitting review and construction process would be added on to these estimate. For a rough order of magnitude you can anticipate 1.5 to 2 years total from start to finish. As we mentioned in our Value statement, we want to serve the best interest of our clients and that takes time. Like the growth of the slow food movement as a pushback against unhealthy fast food, we believe quality is vital and working diligently through our process leads to the best results. And the best results take time.
How much does it cost to build a custom home?
We expanded on this in more detail here. However, as a quick estimate you can assume a custom home would start at around $1 million and go up depending on the size, the site, the quality of materials, systems, and other elements in the project. Your overall budget is really about your goals and ideas and how much you want and are able to spend on the project. We have design small homes, ADUs, that were around $300,000 and we have designed full custom homes for $1,000,000. Larger, higher-end, homes are easily $2 million or more. It really depends on what you are specifically looking for. We start our design process by interviewing you to better understand your wants, needs, goals, ideas, and lifestyle so we can deliver a project that is unique to the specifics of your life and property.
What is included in the design fee?
When any client first contacts us we listen to their goal and ideas, we then ask questions to get an intimate understanding of what they want and need, and what their lifestyle is so we can best craft a solution. Based on this analysis of the uniqueness of your project, we develop a proposal that is specific to your project and the value we can provide as designers and advisors. We also offer tiers of services that you can select to best serve your needs, expectations, and budget. This is a long way of saying, “it depends.”
Generally speaking, our design fees cover Predesign, Schematic Design, Construction Documents, Permitting, and Construction Administration. These are the five phases we guide each project through from our first meeting to handing you the keys to a beautiful custom home. You can learn more about what each of the phases covers by reading the Design Process post linked above.
What other expenses should I expect?
Outside of the design fees there are a handful of expenses that you need to consider. First is the construction cost, of course. This would be the cost of materials and labor paid to the General Contractor. There will also be a handful of consultants needed to complete your project. This includes a surveyor, structural engineer, perhaps a Civil Engineer and Geotechnical engineer (these depend on the property and full scope of design work), arborists, and landscape designers. There may also need to be energy consultants or other special consultants depending on the local requirements.
Other than construction costs and consultant fees, the other major expense will be the Permitting fees assessed by your local jurisdiction. Each city and town is different and has different fee structures so we will conduct that research and report on estimated permitting costs during our Pre-design phase.
How will I know that I will like the end result?
Design is an iterative process and involves sharing ideas, discussing your style, taste, preferences, needs, and wants. It is our job to listen to you, learn about your lifestyle, and understand what you are looking for and then transform that into a design of your custom home. Throughout the design process you will sit down with us as we present design ideas, floor plan layouts, and other drawings to describe the look and feel of your home. Together we will talk through pros and cons of different options and actually sketch ideas as we refine the design into a beautiful home that reflects your values. This iterative process has led to successful designs that our clients love as well as designs that have been recognized and won awards from the design community.
It is also recommended that you look through our portfolio, follow our instagram account, and make sure that our style and values are aligned with what you are looking for. We tend to design modern or contemporary styled projects that are connected to nature and influenced by the landscape around them. If you are looking for a craftsman style suburban home we probably aren’t the right designer for you. However, if you like the work you see on our website, I’m confident that we can design a beautiful project that you love and are proud to call home.
What drawings are included in your services?
There are two main drawing sets that are created during our design process. There is the Schematic Design set and the Construction Documents set. Each has their own specific drawings that are included. For the SD set we include a site plan, floor plans, elevations, sections, and 3D views to describe the design intent. However, to arrive at the final drawing package we do a lot of drawings as we present options and work through the iterative design process. There are a series of plans, elevations, 3D views and hand sketches that we create and use to talk through design ideas along the way.
The Construction Documents Set includes all of the drawings that are needed to both receive a permit from the local building department as well as the information needed for a General Contractor to bid and then build the project. This includes but is not limited to: general notes, a detailed site plan, dimensioned floor plans, building elevations, building sections, foundation plans, reflected ceiling plans, enlarged floor plans, interior elevations, assemblies, schedules, construction details, finishes, fixtures, and equipment lists, and structural engineering and other drawings provided by the consultant team.
Who manages the permitting process?
It is part of our standard scope of work to oversee the permitting of our projects. This includes compiling the permit drawings, filling out permit applications, and submitting all of this to the local building department. We then follow up to respond to any review questions or requests for additional information. There may be a few forms you are required to sign as the project owner, but otherwise we manage the process on your behalf.
Do you have experience working in my local area?
I have worked across the country and around the world and have had success on projects regardless of location. I worked remotely on a project in northern Alberta and I worked with communities as far away as rural Japan. I lived and worked in Thailand, China, and Germany. In earlier years I worked on the design of train stations in Russia, renovations in Berlin, and ADUs in Seattle and the Bay Area. I’ve lived and worked in Portland, Oregon and designed over 100 projects across Oregon. My home base is currently Brooklyn, NY but I travel frequently for work and pleasure. The point is, I may have some experience in your area but I also know how to work in different locations. Regardless of the location of the project, I do the research needed to understand the local rules and regulations, the local permitting process. I collaborate with local contractors and craftspeople, and of course I visit the site to understand the unique aspects of your property and the surrounding landscape.
Do you stay involved during construction?
Absolutely. It is vital to have your designer follow the project through to completion. There are always some adjustments when translating drawings into a built home and we are there to help answer questions, make suggestions, and observe that the construction is following the design intent. I will be an advocate for you during the construction process to get a high-quality home that aligns with the values and design ideas we worked on throughout our design process. A designer stepping away during construction is irresponsible and doesn’t have their client’s best interest at heart. Construction Administration is an important part of our standard services for all residential projects.
Do you have builders/General Contractors you can recommend?
Recommending contractors is part of our services. Working with trustworthy, high-quality contractors and craftspeople is key to the success of a project. In places where we have already completed projects we can recommend people we had great working relationships with. In new locations we do an extensive search to find qualified contractors to collaborate with. This means reviewing contractor websites, talking to local designers, architects, and engineers to get recommendations. We reach out to the companies that have a good reputation and interview them and ask for references to follow up with. Ultimate we typically recommend about 3 companies for each project and have you meet with them. It is important that you meet and get a good feeling for the contractor as they will be a big part of the success of your project. We want to make sure you have a good feeling about them and they are both excellent communicators and have the experience needed to build a finely crafted home.
Can we make changes to the design during construction?
Changes during construction are not recommended. Change orders are often what causes budgets to get out of control. It is always much more expensive to make changes during construction than working out design options on paper. It is also important to consider that there are many factors that influenced what was design. Changes during construction can affect structural systems or may not meet codes that were considered during the initial design. Even when contractors make suggestions for changes in order to save money, we find that often it ads as much expenses and what they think they will save. Major changes require additional drawings and details to document what is changing and need to be reviewed by the jurisdiction as a permit revision. And even small changes can cause delays and additional costs. For these reasons we highly recommend that once construction begins we all stick to the original design.

